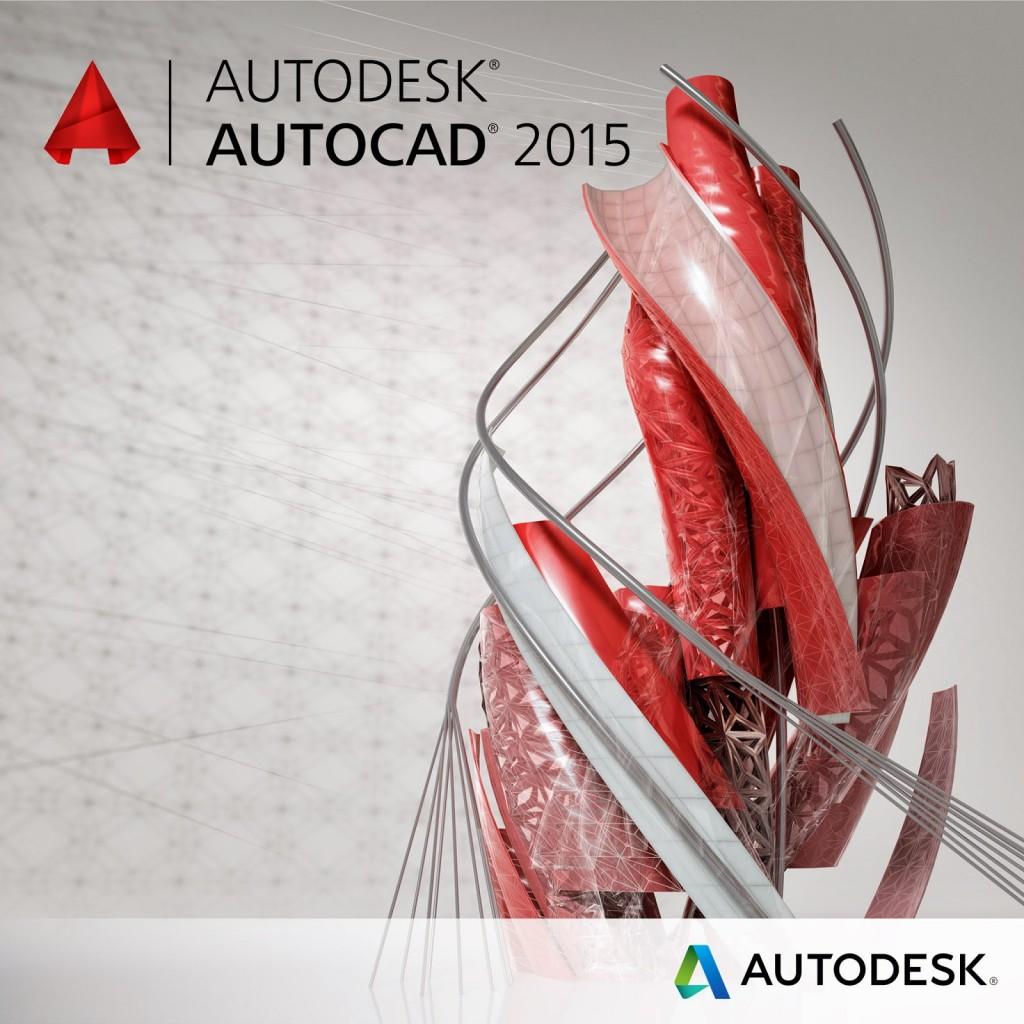
When it comes to computer aided design, there are hundreds of tips and tricks to creating a better, more efficient drawing. Some of them are well known, while others are more obscure. But whether you know about them or not, they can go a long way to helping you with your AutoCAD creations.
Here’s a list covering five of the top tips for your AutoCAD drawings. Happy designing.
1. Alignment: Move, Rotate and Scale Your Objects Simultaneously
Aligning is obviously an important feature for AutoCAD users, but an important feature of alignment is often overlooked. You don’t have to move, rotate and scale your objects separately. Simply draw a line, select the corresponding two points on the image and use the scale option to rotate, scale and place the image to align it perfectly with the existing geometry or selected points. Many might consider this a 3D command but it can be used in 2D just as effectively.
2. Defining and Creating Specific Arc Length
Although there is no exact way to create an arc by defining the arc length, there are useful methods that seemingly allow you to define a specific length. Some AutoCAD users suggest calculating the angle using a simple math calculation – comparing the arch radius and arc length. Then once you get the value, you can then draw it, but the task isn’t the most convenient. A better solution is to simply draw the arc and then modify it with the lengthen tool. Here you can define the object’s total length, including an arc. Select the total length option and type in the distance you want.
3. Getting Your Linetype Scale Under Control
Linetype manipulation can be rather tricky. Users are constantly scouring the web for tips about how to get the correct linetype scale for their drawings or asking questions as to why their linetype isn’t showing, or why it’s just continuous lines. Trial and error can solve the issue, but who has time for that? Here are two steps to controlling your linetype scale in most common computer aided design situations.
- Select the right AutoCAD template. Whether you’re working with metric or imperial, make sure that your template reflects your needs. This will help you avoid having to change the units later.
- Remember the annotation scale. When you draw on your template, don’t worry if you can’t see the linetype. Just change the annotation scale at the botome of the AutoCAD window. Here you can change the value to the desired size you hope to plot. Annotation scale also helps show you what your objects should look like in various scales.
4. “Group” and Move Even When You Want Them Separated
Modifying an object together can be incredibly tiresome, especially when you’ve got a deeply detailed drawing. Block is a feasible option, but it requires editing the unit as a whole. Block also only allows you to access one grip point – unless you create a dynamic block. Instead, try to use the group command. Group allows you to maintain the original object’s grip, letting you easily select them in one click. So the next time you need to move or edit objects together, but still need to edit those exact objects individually, think group.
5. The Variety Selecting Objects in AutoCAD
The more complex your AutoCAD drawing, the more tedious it can be when selecting drawing elements. Here are several ways to use AutoCAD’s object selection tool.
- Single selection – Basic and straightforward, this option lets you pick a single object.
- Window selection – Clicking on two points (left to right) will allow you to access and select all elements inside the window.
- Cross window selection – Similar to window selection (stated above), cross window appears when you select two points (right to left) allowing you to select elements inside and touching the window.
- Fence selection – Select certain drawing elements by defining a fence (typing ‘F’) that touches the objects you wish to manipulate.
- Window polygon selection – Similar to window selection (stated above), but it lets you define unlimited points for your window, selecting all elements within it.
- Crossing polygon selection – Acts just like window polygon and cross window selection combined.
- Previous selection/last object – Just like it states, this command lets you select your previous selection or last object you created by typing ‘P’ then enter or ‘L’ then enter, respectively.
- Remove selection – Hold shift and select the objects you want to remove or type ‘R’ to switch over to remove mode.
By Eric M. Hoover
Eric M. Hoover is a Social Media and Content Strategist, building global marketing campaigns for a wide variety of brands. Eric has a fondness for automotive and architectural design, and previously developed website strategy for major automakers and renewable energy companies.
















































