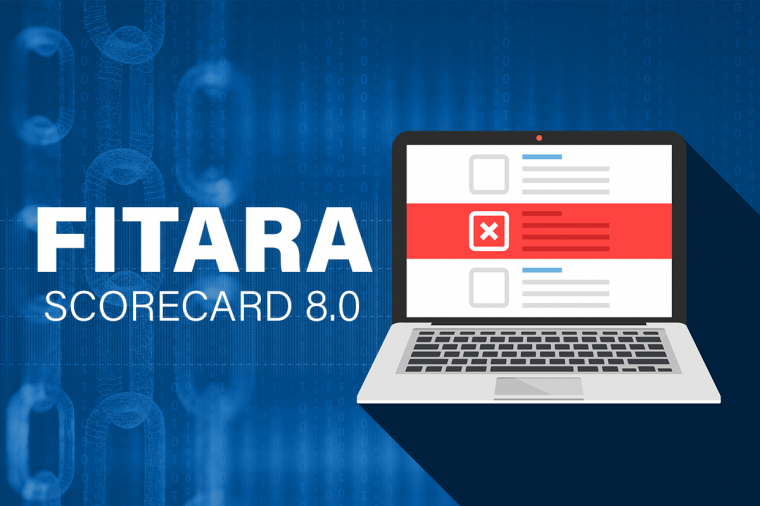What’s New in the 2017 Release of Revit, Civil 3D, and InfraWorks 360?
Today, Autodesk announced the release of its 2017 AEC family of products, including InfraWorks 360, Civil 3D (both part of Autodesk’s BIM for infrastructure offerings) and Revit. The latest versions of these solutions include hundreds of updates, enhancements, and optimizations that bring a wealth of benefits to the infrastructure and architecture community.
Here’s an overview of what you can expect in the new releases, available now!
What’s New in InfraWorks 360
InfraWorks 360 has undergone a constant evolution over the past years. Most recently, Autodesk announced reduced pricing and a simplified package of the offering, which gives uses access to road, bridge, and drainage design modules that were previously licensed separately.
The 2017 version takes InfraWorks 360 to the next level. Here’s what’s new:
• Better interoperability with Civil 3D and Revit – You can now take a roundabout model created in InfraWorks 360 and open that data automatically in Civil 3D. Design data can also be exchanged between InfraWorks 360, Civil 3D, and Revit, allowing changes made in the InfraWorks 360 model to be reflected throughout the detailed design phase, thus enabling designers to test and optimize design alternatives quicker.
• Multi-modal simulation – Study the impact your civil infrastructure designs will have on the movement of buses and trains, parking areas, taxis, ride sharing, walking, cycling and more using the power of an integrated geometric model with analysis functionality – early in the design process.
• Better design context – Improvements to InfraWorks’ Model Builder include linking to Open Street Map (OSM) source data and a fix for elevation issues around bridges. You can also overlay DWG files over models with full location, scale, rotation control and correlation tools.
• Detailed engineering – Other new features include a number of improvements that enhance engineering workflows for transportation design, including support for modeling merges, diverges, and weaving lanes. Also included is traffic simulation support for ramps and turn lanes, and enhanced editing for roundabouts and bridge girder sections. The new Contextual Stack enables users to have access to and edit design data about specific assets they select such as roads, pipe network parts, bridge parts, among others.
What’s New in Civil 3D 2017
A number of new features in Civil 3D help streamline legacy workflows, centralize the management of design and drafting standards, and better integrate with InfraWorks 360. Here are the highlights:
• Interoperability with InfraWorks 360 – As mentioned above, new connected workflows help users communicate and share design intent. Users can also take advantage of roundabout related features in Autodesk Vehicle Tracking so they can design roundabout objects in Civil 3D.
• Project management – New features help improve legacy workflows, including Corridor Data Shortcut (DREF), option to Cache DREF Surface, Subfolders for Objects, Streamlined Reference Creation, and Reference Styles Utilities – all of which allow teams to work better together and enforce standards more easily.
• Corridor modeling – Expect greater flexibility and accuracy in corridor modeling workflows. Feature lines can be used as a corridor baseline, corner shapes are automatically cleaned up and more accurate, plus more.
• Usability – New pressure pipe content for HDPE, PVC, and steel pipes is included, plus a new “No Site” option for feature lines gives you better control of model design elements.
• Data exchange – Extract property data to corridor solids and use that in other project review and collaboration applications such as Navisworks and Autodesk BIM 360 Glue.
What’s New in Revit 2017
Available today, Autodesk Revit 2017 is the latest version of the purpose-built software for BIM offering an all-in-one solution for architectural, MEP, structural engineering, and construction professionals.
Here’s a summary of what’s new:
• Work faster – Revit just got a whole lot faster. However big or complex your models, behind the scene improvements and optimizations to more than 100 functions help you keep up. Autodesk claims that performance is up by as much as 20%.
• More accurate and complete representation of what will be built – New tools, including the Global Parameters feature, helps encode and capture design intent within a model by enabling users to define relationships between building elements and to use parameters to drive dimensions and values across a project. Revit expert, author and trainer Paul Aubin, had this to say: “The potential for global parameters is huge. You can start creating design relationships between objects that aren't even next to one another. They could be in totally different areas of the building, but you've got a global point of control.”
• Communicate better – A new WYSIWYG Text Editor and new options for text placement provide the text control that stakeholders have asked for as they capture, document, and share project design data. Revit 2017 also helps users share data within the software and in extended BIM workflows with new tools that simplify the reuse of schedules. Support for IFC4 facilitates BIM interoperability and data sharing. The new Autodesk FormIt 360 Converter and rendering tool Autodesk Raytracer are also included, plus more.
Revit Product Family Retirements
Coinciding with the release of Revit 2017, Autodesk is discontinuing Autodesk Revit Architecture, Autodesk Revit Structure, and Autodesk Revit MEP software; replacing them and providing current subscribers with a single, all-in-one version of Revit, which includes all functionality of the individual titles now available as a standalone product.
More Information
For more information and up-to-date news on Autodesk products, subscribe to Technically Speaking.
Featured image courtesy of Autodesk.














































